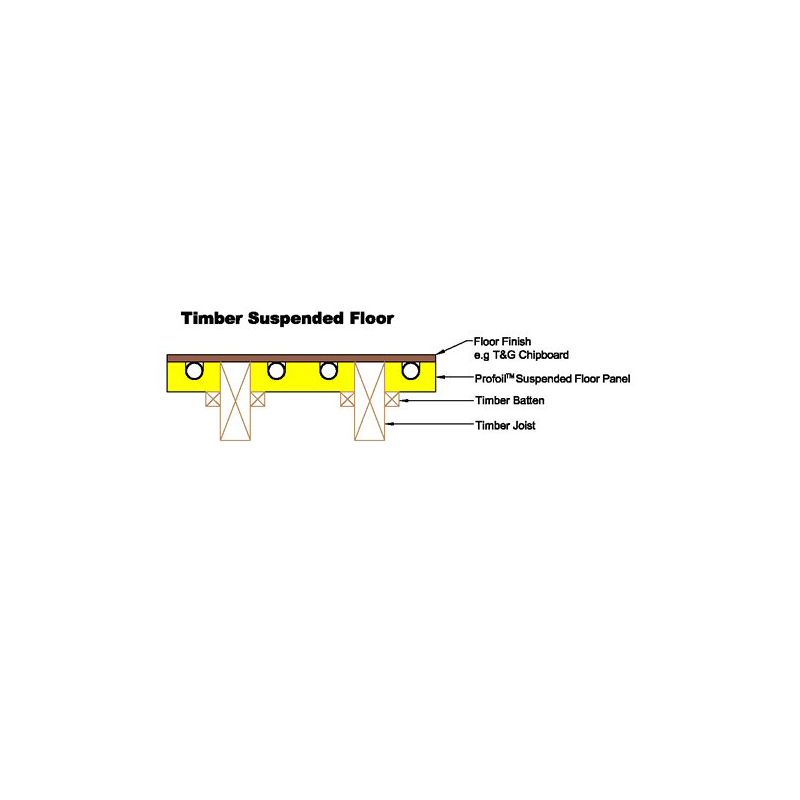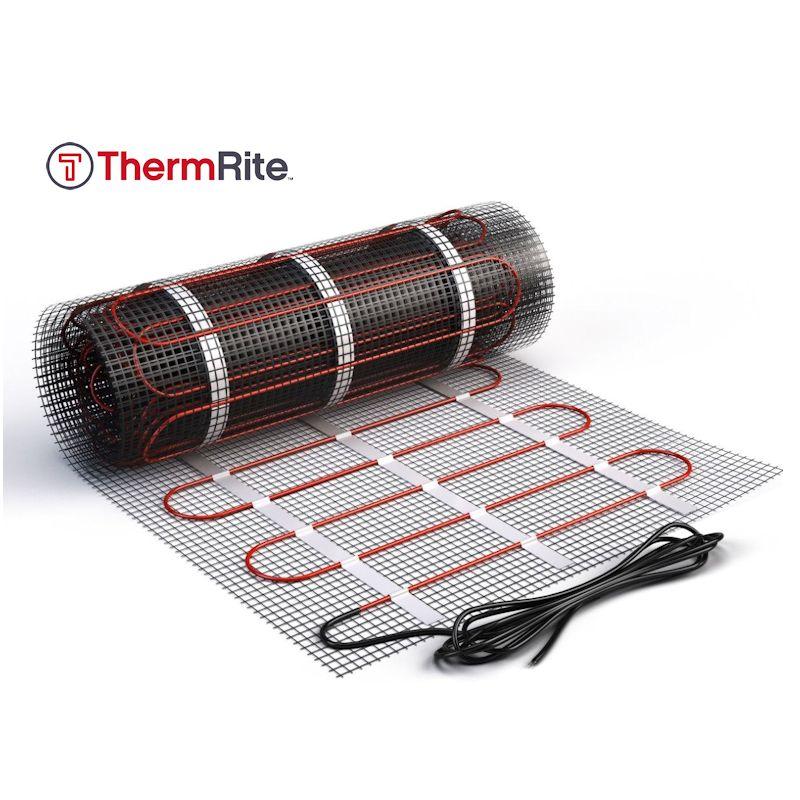Description
THE LOW DEPTH SOLUTION FOR INSTALLATION OF A WATER SYSTEM ONTO AN EXISTING FLOOR
ThermRite™ Timber Suspended Floor / Battened Floor System suitable for both domestic and commercial applications
Simply lay the panels between joists or battens, install the pipe and cover with an interlocking plywood or chipboard floor
Ideally suited to existing joisted or battened floors where low height water system is required – Our grooved foil covered insulation panels are of a unique design and provide many advantages over other insulation products when used with our 16mm pipe warm water underfloor heating systems.
Effectively four products in one, these Insulation Panels comprise a rigid thermal insulation material with radiused grooves at 200mm spacings positioned in the upper surface. The upper surface has a metallized foil bonded to it, following into the grooves, which acts as a radiant surface improving heat transfer and reducing system start up times.
The grooves in the insulation securely retain our 16mm Pex-Al-Pex pipe in the correct position, eliminating the need for supplementary fixings.
SPECIFICATION:
Size: Length- 1200, Width- 350, (Depth- 40mm or 50mm Selectable below) – Panels are designed to fit between standard joist spacing of 50mm joists/battens @ 400mm centres (Each panel = 0.42m²)
Construction: EPS Board
Thermal Conductivity: 0.036 W/mK
Design: 2 grooves @ 200mm centres + radius returns
INSTALLATION:
Timber Suspended Floor Panels are suitable for use in both new and existing timber suspended floors and are simply fitted between the joists, supported on timber battens pre-installed to the faces of the joists, and a tongued & grooved chipboard or a timber floor finish is then applied.
The hi-tec foil layer ensures maximum even heat distribution across the entire floor surface, and due to the fact that the pipe is directly below your finished floor, the warm up time is drastically reduced compared to screed systems.
Minimum order: 24 Boards





