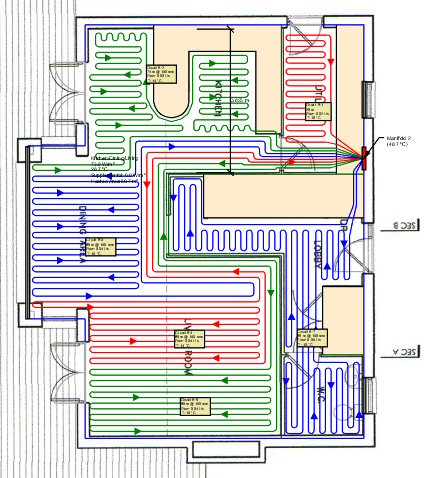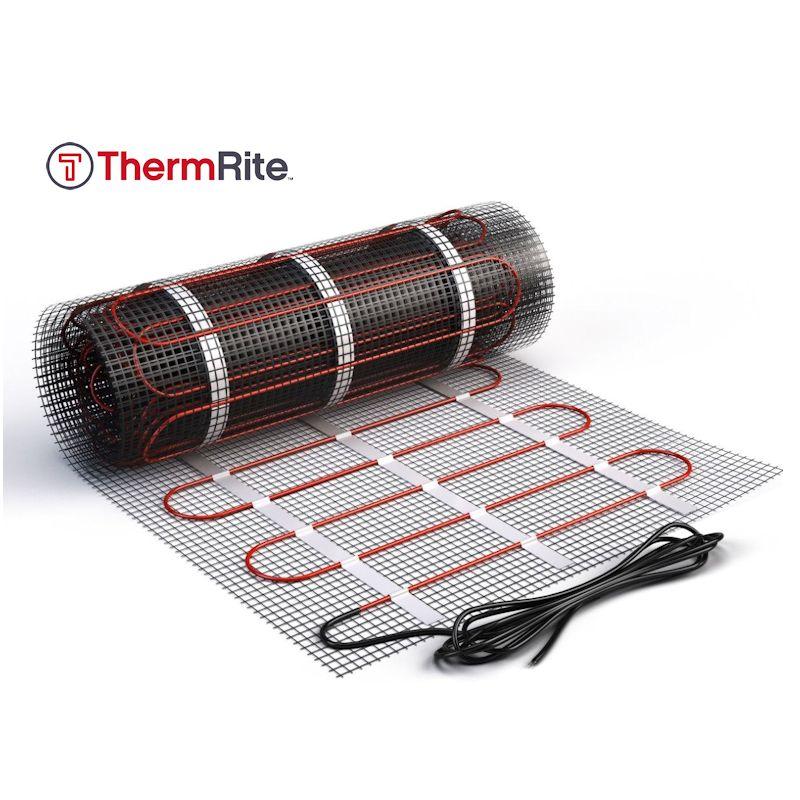Description
Priority CAD service includes:
Detailed colour cad pipe design/layout including flow and return to/from manifold location, designed on our specialist underfloor heating design software using full heat loss calculations.
Once ordered, click on the following link, fill in your details and attach your plans.
Click here to: Supply us with your details
You can also email our design team directly with any further information and queries if required to: design@tfhw.co.uk
The total cost of this service will be deducted in full from the cost of the system when an order is placed – Order the underfloor heating system and we refund this cost in full.
Once you order this service and submit your details one of our team will set to work designing your bespoke system – should we have any queries we will contact you at the earliest opportunity to discuss your requirements and plans.
On completion (within 48 hours) we will email you a full room by room design and pipe layout in PDF (or DWG if preferred) format which will allow you to expand, analyse and zoom into any specific area, as well as print off all/individual rooms/areas as required.



